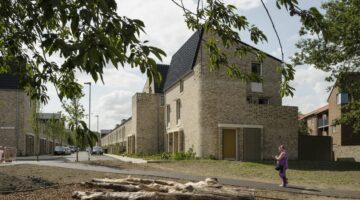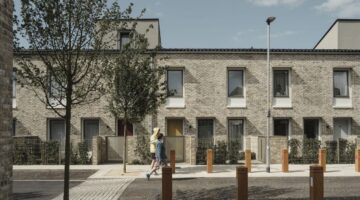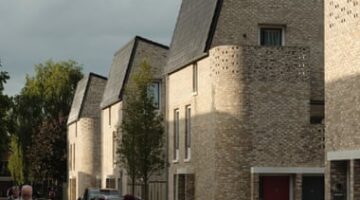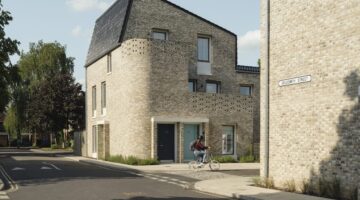



Norwich Council Houses in Goldsmith Street
Main objectives of the project
Goldsmith Street in Norwich exemplifies a rare phenomenon in the UK: rows of terraced houses constructed directly by the local council, leased with stable tenures at affordable social rents. This collection of 105 homes stands out as an epitome of top-notch architecture, showcasing the utmost environmental and social consciousness. It holds the distinction of being the largest Passivhaus project in the UK.
Date
- 2019: Ganador
- 2008: En proceso
Stakeholders
- Promotor: Norwich Council
- Architect: Cathy Hawley
- Architect: Mikhail Riches
Location
Country/Region: Norwich, United Kingdom
Description
Goldsmith Street, an innovative development consisting of approximately 100 homes, was constructed by Norwich City Council, bypassing profit-driven developers. These homes epitomize true social housing, leased directly from the council with secure tenancies at fixed rates. Notably, they stand as some of the most energy-efficient residences ever erected in the UK, meeting the rigorous Passivhaus standards from Germany, resulting in a remarkable 70% reduction in fuel expenses for tenants.
Initially, the council had intended to sell the site to a local housing provider, but the plans were thwarted by the financial crisis. In 2012, the city made the bold decision to undertake the development itself, despite not having built homes for decades. Facing challenges, including the loss of around 500 council homes in recent years due to policies transferring public assets into private hands, Norwich navigated financial constraints. Current regulations allow councils to use only 30% of receipts from council home sales through the contentious right-to-buy policy to cover new home costs within a tight three-year timeframe. Nevertheless, Norwich found a solution, employing a combination of borrowing, funds from its housing revenue account, some right-to-buy receipts, and council reserves to proceed with the development independently, without a housing association or development partner.
London-based architects Mikhail Riches and Cathy Hawley won the competition for the site in 2008. Their proposal, distinguishing itself by advocating for streets over blocks of apartment buildings, was inspired by the Golden Triangle buildings, a coveted neighborhood characterized by Victorian terraced houses. This choice demonstrated a lesson in density, challenging planning norms by showcasing the possibility of maintaining humane scaling while accommodating more homes.
Extensive attention to detail is evident throughout the development, from the intricate brick balconies to the cleverly designed interlocking staircases in the three-story flats, ensuring each residence has its own street-facing entrance. Back gardens overlook planted alleys featuring communal tables and benches, while parking is relegated to the site's perimeter, prioritizing pedestrian-friendly streets.
In 2019, the buildings were awarded the prestigious RIBA Stirling Prize. Norwich continues to advocate for innovative approaches to social housing, addressing financial and social constraints to further its endeavors in this regard.

