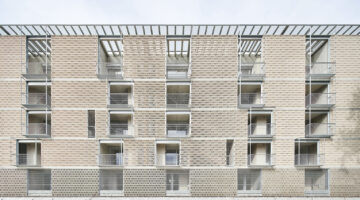
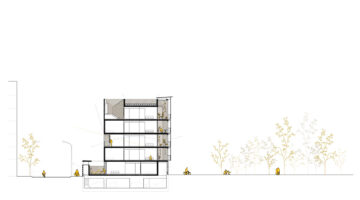
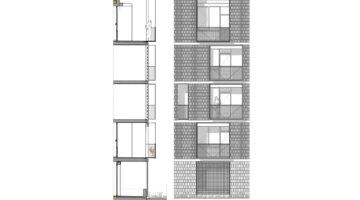
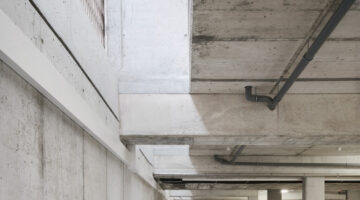
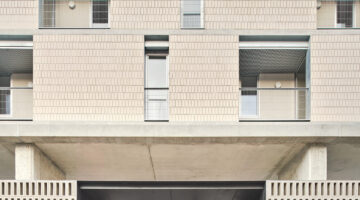
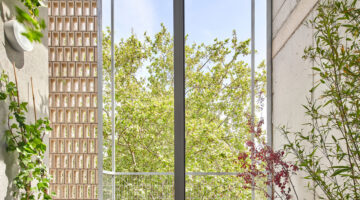
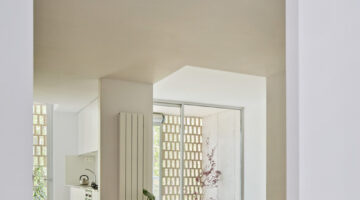
54 Social Housing units in Bon Pastor, Barcelona
Main objectives of the project
The Bon Pastor social housing project seeks to rehouse the former inhabitants of the ‘cheap houses’, the 1929 development of public housing. The project stands out for its careful integration with the existing urban fabric and its connection with the community. By preserving key elements of community life, such as shared courtyards and terraces facing the Besòs River, the design seeks to preserve the atmosphere of a village within the city. In addition, by incorporating intermediate spaces between public and private, social interaction is encouraged and the residents' sense of belonging to the neighbourhood is strengthened. This strategy not only modernises the infrastructure, but also revitalises Bon Pastor's identity as a place where the community thrives and is enriched.
Date
- 2022: Construction
Stakeholders
- Architect: Peris + Toral
Location
City:
Country/Region: Barcelona, Spain
Description
The Bon Pastor neighbourhood, one of the first social housing areas in Barcelona in the 20th century, was built next to the river Besós in the eastern part of the city. Initially made up of what were known as ‘cheap houses’, small, low-rise single-family buildings, it lacked facilities and public transport. However, the insistence of the residents was fundamental in transforming it into a connected and dignified neighbourhood. The Bon Pastor Remodelling Plan envisages the demolition of the 784 Casas Baratas built in 1929, to be replaced by isolated blocks for the re-housing of the inhabitants. Despite this, the aim was to preserve the community life that characterised the neighbourhood, and this is where Peris Torral's project came into play.
The new building design, agreed with the residents, has advantages in terms of high-rise housing, offering panoramic views of the Besòs river, although sacrificing part of the community life at street level. To preserve this aspect, intermediate spaces are incorporated between the public space and the dwellings. For example, communal courtyards are introduced on the ground floor, before the entrance halls, in order to maintain the community spirit. In addition, generous terraces are included on the upper floors, facing the new riverside park. The single-storey car park was designed with natural ventilation and lighting, and is adaptable over time for other uses.
The block is composed of five aggregation units, four of which house two dwellings per landing, while the fifth unit, at the front, consists of three dwellings per floor in order to orientate the rooms towards the south and create a façade instead of a simple front wall. The arrangement of the bathroom core in the centre of the floor plan allows for articulated circulations around it, providing alternative paths and a sense of spaciousness. The use of exposed brickwork as a materiality determined by the planning is used to introduce lattices that texturise the plinth of the building and provide natural ventilation to the car park and stairwells. The metal balconies incorporate a structure that allows vegetation to grow, acting as a solar filter and supporting elements such as clotheslines and textiles.
The Bon Pastor remodelling project not only seeks to modernise its infrastructure, but also to preserve its essence and connection with its surroundings. By merging the typology of high-rise housing with communal spaces on the ground floor and terraces facing the Besòs River, a harmonious integration with the surrounding urban and natural landscape is achieved. This approach gives the neighbourhood a new category, transforming it into a contemporary urban enclave that preserves its character as a village within the city. By rescuing community life and promoting social interaction through its median spaces and public areas, the project embodies the spirit of Bon Pastor as a place where community flourishes and local identity is strengthened. Ultimately, this initiative not only modernises the neighbourhood's infrastructure, but also revitalises its soul, creating a space that celebrates its heritage while looking to the future.

