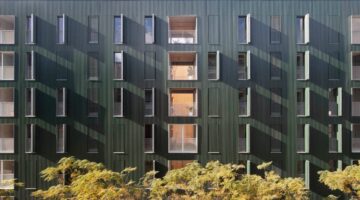
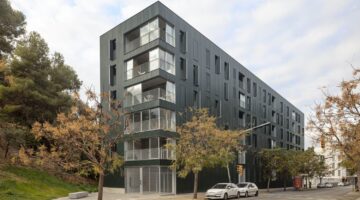
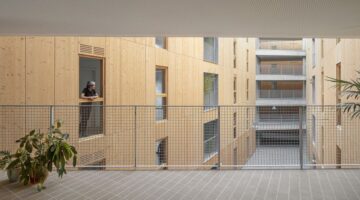
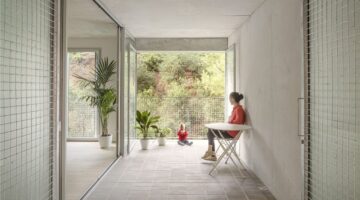
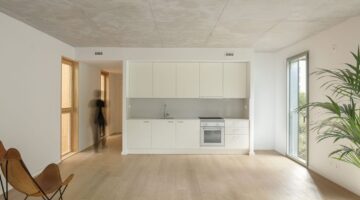
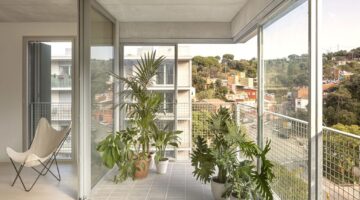
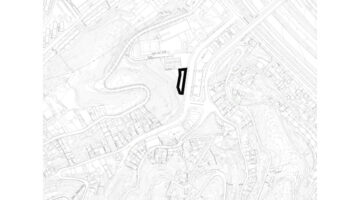
47 social housing units in Torre Baró, Barcelona
Main objectives of the project
This social housing building is designed around a central atrium that enhances the energy efficiency of the complex. Along with the spacious staircase landings, the atrium also serves as a communal meeting space for residents. Commissioned by the Institut Municipal de l'Habitatge i Rehabilitació de Barcelona (IMHAB), the public housing authority in the city, this project features a distinctive high-rise layout with walk-through courtyard flats. Each unit is positioned along the façade, ensuring natural lighting and scenic views. The building's sustainability is further enhanced by rooftop photovoltaic panels and intermediate terrace-gallery spaces that allow for cross ventilation. When closed, these spaces create a greenhouse effect, providing thermal gains and reducing the need for heating. As a result, this high-quality, sustainable building is made available to vulnerable populations.
Date
- 2017: Ganador
- 2022: Construction
Stakeholders
- Promotor: IMHAB
- Architect: dataAE
Location
City:
Country/Region: Barcelona, Spain
Description
Torre Baró, one of Barcelona's most vulnerable neighborhoods, has one of the highest deprivation indexes in the country. Despite this, it is experiencing skyrocketing housing prices typical of a global city like Barcelona. Consequently, the Institut Municipal de l'Habitatge i Rehabilitació de Barcelona (IMHAB), the city's public social housing promoter, emphasized the need to invest in this neighborhood to ensure dignified housing for its residents.
The project consists of a building with 47 social housing units, including a basement, ground floor, and five upper floors. This building is designed as a shallow, continuous perimeter of courtyard flats that create a central space in the form of a collective and bioclimatic atrium. This atrium serves as a reception area, a social space for residents, and a mechanism for enhancing the complex's energy efficiency.
Situated adjacent to the Parc de Collserola mountain, Torre Baró originally required terraced constructions with numerous outdoor spaces connected to nature and the landscape due to its steep terrain. The new building will become the permanent home for some families who have moved out of the neighborhood and currently live in precarious housing conditions but maintain a strong connection to the mountain. These natural spaces are strategically incorporated, adapting them to the high-rise courtyard house typology.
The building emphasizes the relationship between the dwelling, the immediate public space, and the city, using intermediate spaces to transition from the street to the house through a large bioclimatic atrium. This welcoming ground-floor space is a mandatory passage for users to access different stairwells. It serves as an energy-efficient intermediate space, fostering a new area for social interaction among residents and future generations year-round. Additionally, it addresses energy poverty by designing homes with nearly zero energy consumption (NZEB) and high rooftop photovoltaic electricity production.
The central space, featuring a bioclimatic roof that can be opened and closed and protected from the sun, functions as a greenhouse in winter and a hyper-ventilated umbraculum in summer. This creates a thermally favorable space that adapts the building's form to environmental needs, improves the interior façade's transmittance, and facilitates energy exchange with the dwellings, reducing ventilation-related losses. These favorable conditions allow both the large central space and the generous staircase landings to serve as living, play, or meeting spaces for neighbors.
Each dwelling includes a 13m² terrace-gallery type intermediate space that functions as a passive-use area. In summer, this open, exterior, and ventilated space aids in cooling the dwellings through cross ventilation. In winter, it becomes a closed space that collects thermal gains from the greenhouse effect, directly benefiting the living room and reducing the need for heating. Each terrace acts as a private filter space between indoors and outdoors, an intermediate area between the individual and the collective.
A single typology is proposed for the apartments, where all units are located on the façade, ensuring natural lighting and landscape views. The gallery's position alternates: in some flats, it is the access space, while in others, it is at the end of the dwelling. The interior configuration of the dwellings features versatile 10m² rooms, all designed to favor multi-functionality. The layout is inclusive, with an open kitchen connected to the living room and access to the laundry room and bathrooms from the common space of the flats.

