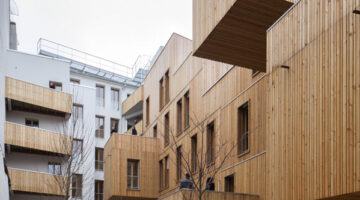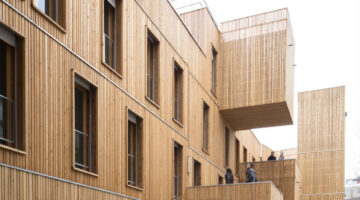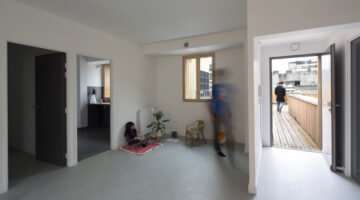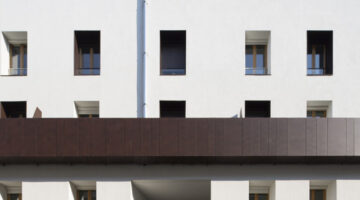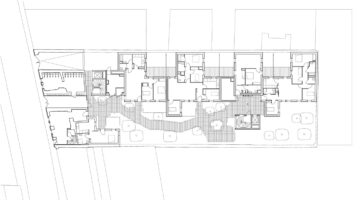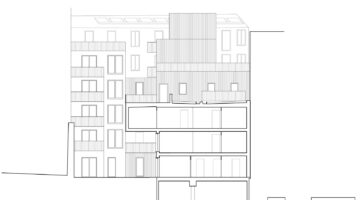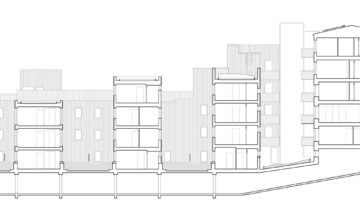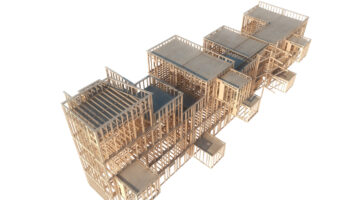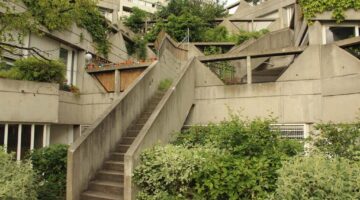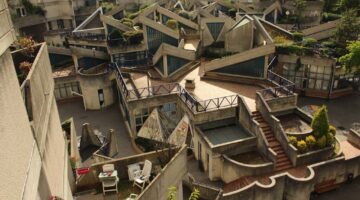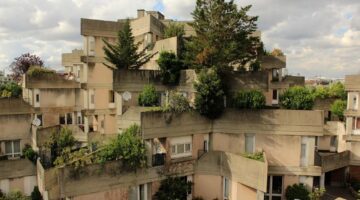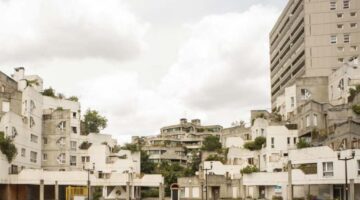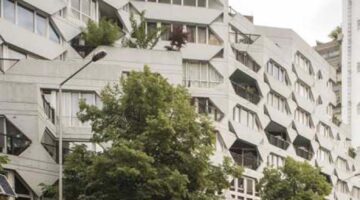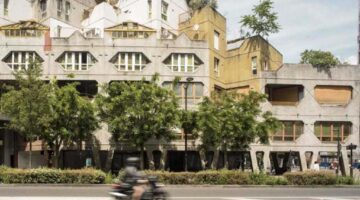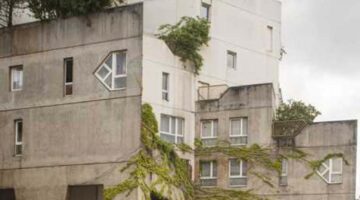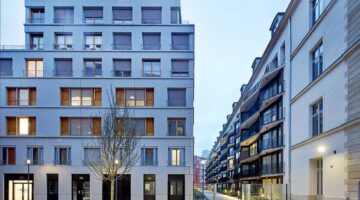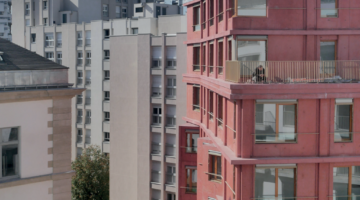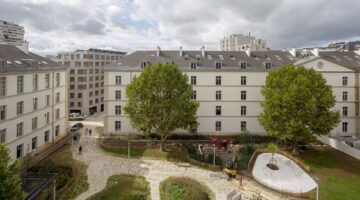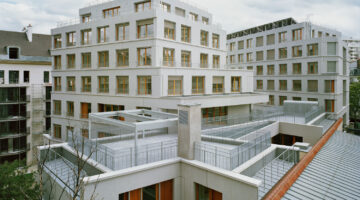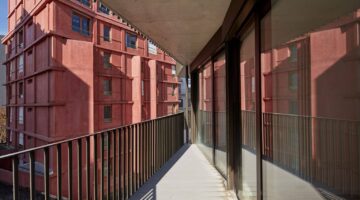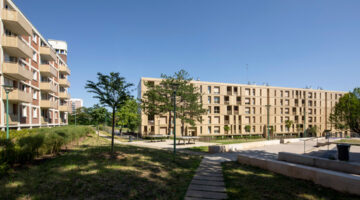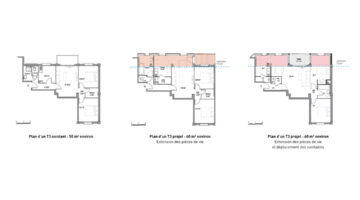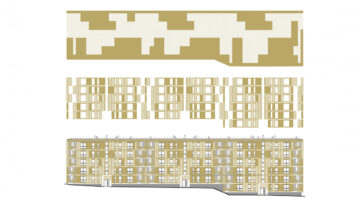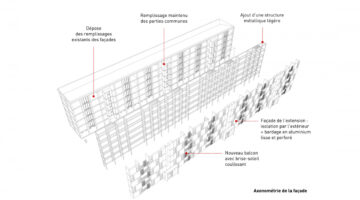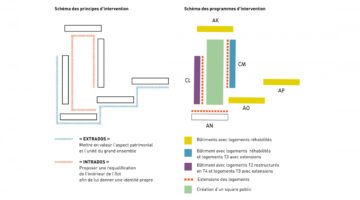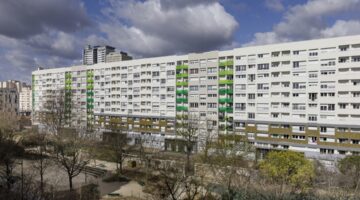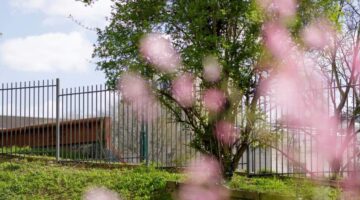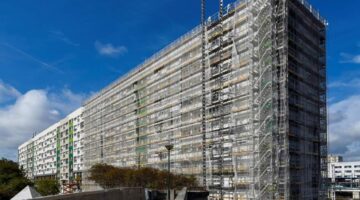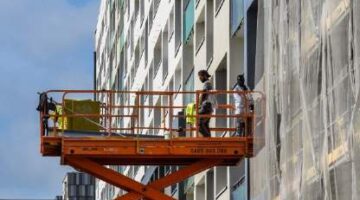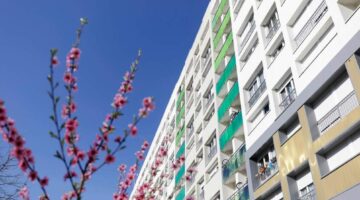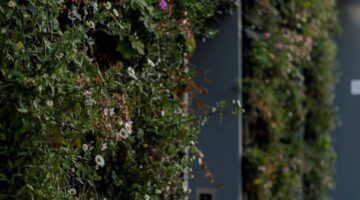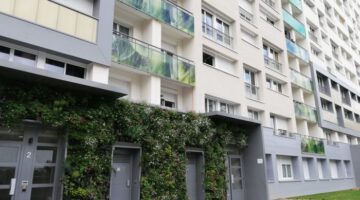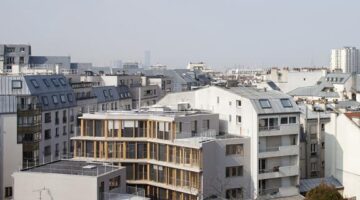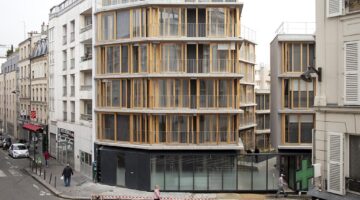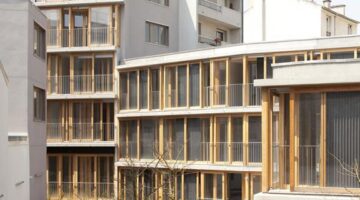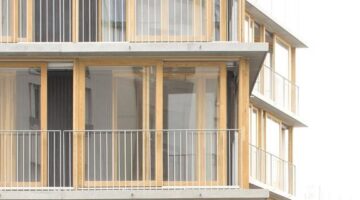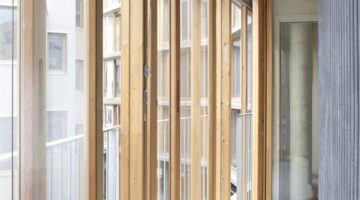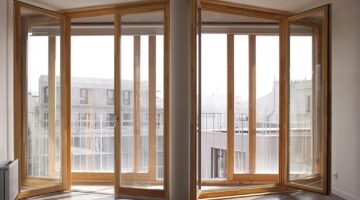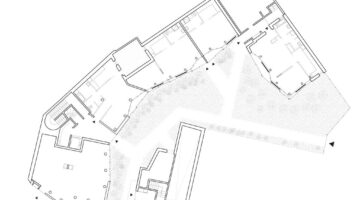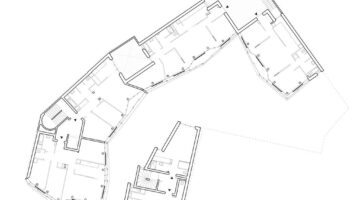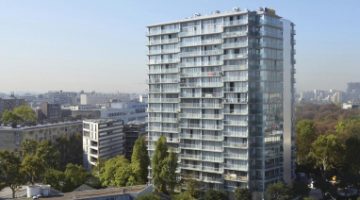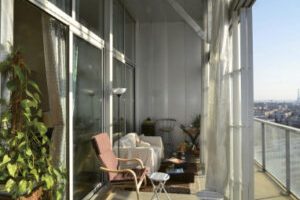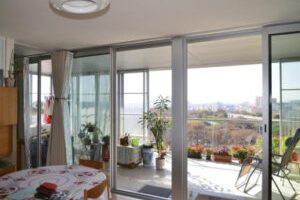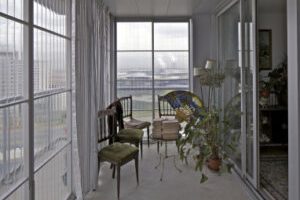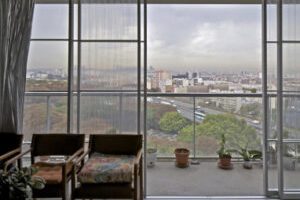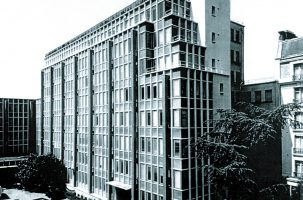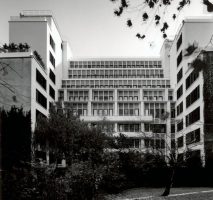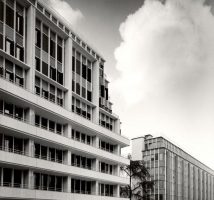Apur interactive map on the evolution of social housing, Paris
Main objectives of the project
Apur has developed an interactive map enabling citizens to monitor the evolution and development of social housing in Paris. The primary objective is to track progress towards achieving the city's goal of reaching 25% of rented social housing by 2025. This tool empowers citizens to visualize the distribution and growth of social housing units across different areas of Paris, providing transparency and accountability in the city's urban development initiatives.
Date
- 2019: Implementation
Stakeholders
- Apur
Location
City: Paris
Country/Region: France, Paris
Description
Apur, the Paris Urbanism Agency, is a non-profit association established in 1967 that brings together 29 partners. It serves as a collaborative platform for forward-looking, multi-scale studies, documenting, analyzing, and envisioning the urban and societal evolution of Paris, the 12 areas covered by Greater Paris Public Territorial Establishments, and the Grand Paris Metropolis as a whole.
Apur offers a tool that allows users to track the evolution of the number of social housing units, as defined by the SRU law, in Paris and in each district from 2001 to 2019, based on official counts. According to the SRU law, social housing units are counted annually by the State and the City of Paris. The law sets a goal for Paris to have 25% of rented social housing among main residences by 2025. As of January 1, 2019 (the latest official count), 21.4% of Parisian main residences were social housing as defined by the SRU law, compared to 13.44% on January 1, 2001, the first year the SRU law was implemented.
The tool also provides access to the locations of all social housing production operations financed between 2001 and 2018. During this period, over 104,484 social housing units were financed in Paris, with 6,257 of these being new social housing units financed in 2018 alone.



