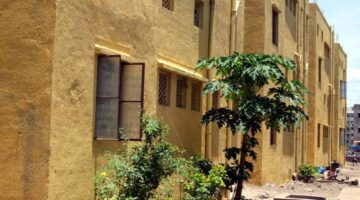


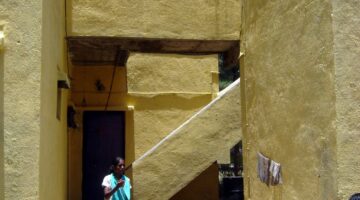
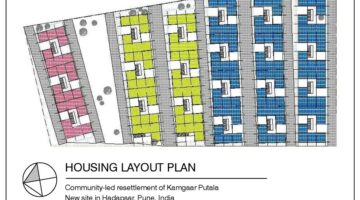
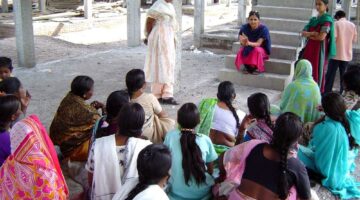
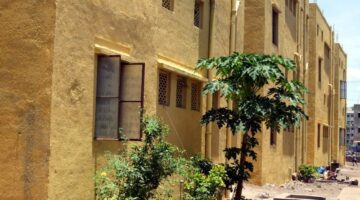
Kamgaar Putala resettlement: from a slum to cooperative housing
Main objectives of the project
In the city of Pune, 176 impoverished squatters residing along the riverside seized upon a devastating flood crisis as a catalyst to terminate their prolonged existence in perilous and unsanitary conditions along the banks of the Mutha River. Collaborating with a local non-governmental organization (NGO) named Shelter Associates, they mobilized their efforts, initiated savings, conducted a comprehensive community survey, scouted for alternative land options, and eventually identified a new parcel of land where they obtained authorization to establish their own secure cooperative housing. With robust support from their partnering NGO, the municipal government, and a state-level social housing subsidy scheme, they embarked on the development of their new permanent housing option, ensuring improved living conditions and security for themselves.
Date
- 2003: Construction
Stakeholders
- Promotor: Shelter Associates
- Promotor: Baandhani
- Pune Municipal Corporation
- National Slum Dwellers Federation (India)
- Mahila Milan
Location
Country/Region: India, Pune
Description
In Indian cities, informal settlements often occupy hazardous and unsuitable land, rendering them highly susceptible to various natural disasters such as floods, earthquakes, landslides, and epidemics. Coupled with challenges like overcrowding, tenure insecurity, lack of basic services, and pervasive poverty, these settlements face compounded vulnerabilities. Kamgaar Putala, a substantial riverside settlement situated along the Mutha River in Pune, stands as one of the city's oldest informal settlements. During the monsoon season, the rising water levels in the river frequently inundate the settlement's makeshift huts, causing significant hardships for its residents. In 1997, Pune encountered one of its most severe floods since 1961, severely impacting Kamgaar Putala and five other riverside slums. The calamity submerged 379 houses for a duration of fifteen days, with 150 houses being completely destroyed. Concurrently, the Pune Municipal Corporation (PMC) had initiated plans to widen the Sangam Bridge, adjacent to Kamgaar Putala, a project poised to displace a substantial portion of the riverside community. In light of these successive adversities, the prospect of residents continuing to inhabit Kamgaar Putala appeared increasingly untenable.
Meanwhile, the State Government had been exerting pressure on the PMC to devise a resettlement plan for individuals affected by disasters and development projects within the city. Consequently, in 1998, a year post-floods, the PMC enlisted the assistance of Shelter Associates (SA), a local NGO, to conduct detailed surveys across six riverside slums to ascertain the number of households directly impacted by the floods. Notably, this survey was conducted by the slum dwellers themselves, facilitated by Mahila Milan women's savings collectives, the National Slum Dwellers Federation, and the Mumbai-based NGO SPARC, rather than by professionals. The survey served as a pivotal platform for SA to initiate dialogue between the affected communities and city authorities, fostering collaborative efforts to formulate a resettlement strategy.
Throughout the survey process, SA and Mahila Milan organized meetings with residents, encouraging their engagement in federation activities. Residents were motivated to establish crisis savings groups to prepare for future relocations. Subsequently, Shelter Associates pursued the project independently and played a pivotal role in the formation of a new federation of the poor in Kamgaar Putala, named Baandhani, symbolizing unity in the local Marathi language. Consisting of 160 families, Baandhani collectively advocated for relocation to a safer locale away from the river, aspiring for secure homeownership.
Crisis savings groups were established, numerous meetings were convened, and community issues were deliberated upon. Concurrently, the women of Baandhani initiated housing savings groups to accumulate funds for down payments on housing loans. Negotiations to identify a relocation site commenced in 2003, alongside the development of resettlement strategies by Baandhani.
As land search and negotiations progressed, Shelter Associates and Baandhani collaborated to enhance living conditions in Kamgaar Putala post-floods. In 1999, when the PMC promoted vermiculture and composting to enhance waste management, Baandhani and SA enthusiastically embraced these ideas, implementing composting and vermiculture initiatives in Kamgaar Putala and other slums with PMC support. These community-managed environmental endeavors not only garnered praise from city authorities but also served as income-generating activities for women's savings groups, thereby elevating the profile of community collectives in poor settlements.
Regarding the new housing scheme, a survey of the old riverside slum in Kamgaar Putala revealed that approximately 93% of families were structure owners, possessing documentation attesting to their residence in the slum for at least 23 years, which rendered them legally eligible for state-supported resettlement post-floods. To formalize their relocation, the Kamgaar Putala community opted to organize themselves into four groups, each consisting of 40-45 families, and formally register as cooperative housing societies. These cooperative housing societies would then become legal lease-holders of the new land in Hadapsar, overseeing housing loans and repayments. Although the four cooperative housing societies were registered in January 2003, the PMC's progress in finalizing formal lease contracts with the four cooperatives has been sluggish. Nonetheless, the construction of new housing in Hadapsar was completed, and residents began occupying their flats in 2005. However, as of May 2020, the formal lease agreements for the land remained pending, and families had yet to receive ownership documents for their apartments.
The new land, spanning 5,053 square meters in the industrial suburb of Hadapsar, approximately 8 kilometers away from the original riverside slum, had been designated in Pune's development plan for "Economically Weaker Section" (EWS) resettlement housing. Under the government's VAMBAY Scheme, utilizing MHADA grant funding, the resettlement project was successfully completed and fully occupied, mitigating concerns of eviction for members of the four cooperative housing societies.
The architects at Shelter Associates collaborated with the Kamgaar Putala community to design the layout and buildings, resulting in 176 apartments. Contrary to the prevalent notion in India that high-density housing for the poor necessitates high-rise blocks, the project in Hadapsar showcased a low-rise, high-density housing solution devoid of elevators, which proved conducive for low-income families. The housing complex in Hadapsar featured two-story blocks, each housing eight apartments, arranged around a central courtyard. The design incorporated smaller courtyards facilitating access to ground floor apartments and staircases leading to upper-floor units, providing ample play spaces for children and ensuring adequate daylight and ventilation in each unit.
The apartment unit's size and design were meticulously tailored by Shelter Associates to meet budget constraints, with each unit spanning 200 square feet, divided into two 10x10 feet bays. Each unit comprised a toilet, bathing area, kitchen, and multipurpose living-dining-sleeping area. Notably, one bay featured a higher ceiling height, accommodating the construction of an internal loft for additional space in the future. With the inclusion of the loft, the total living area per apartment amounted to 300 square feet.
Despite initial challenges, the success of the Kamgaar Putala resettlement project is evident from the fact that after sixteen years, not a single resident has opted to sell their property and relocate. Residents' active involvement in all facets of the project planning and implementation engendered several intangible impacts. Notably, a profound sense of ownership has permeated the community, as residents perceive their homes as both a financial and spiritual investment. Moreover, the project fostered a cohesive sense of community, bolstered by active social networks. The apartment design prioritized privacy while fostering spaces for neighborly interaction, a feature often lacking in high-rise slum rehabilitation schemes. Lastly, the provision of solid, flood-proof housing has not only engendered a newfound sense of security but has also significantly improved residents' health and well-being.
What is worth mentioning is how the project took a natural disaster as an opportunity to go from an informal settlement, without proper urbanization, to guaranteeing a democratic social housing option, led by the residents. Also of the role of women, who led the savings for the project and its implementation.






