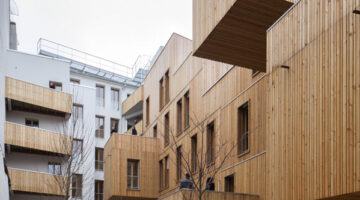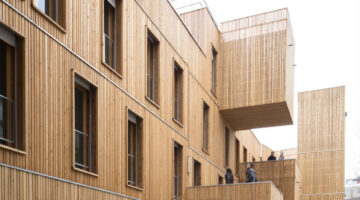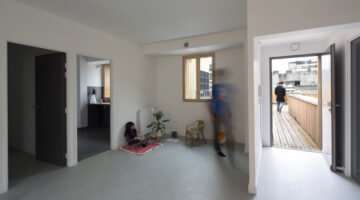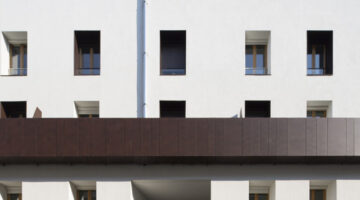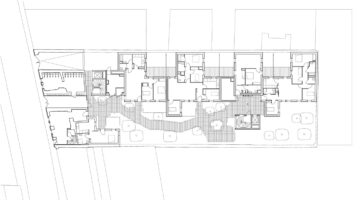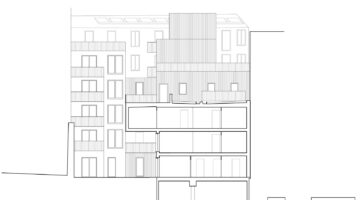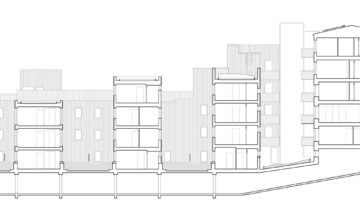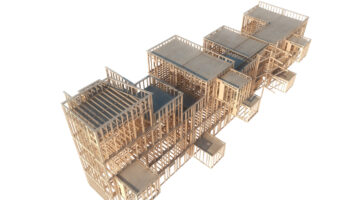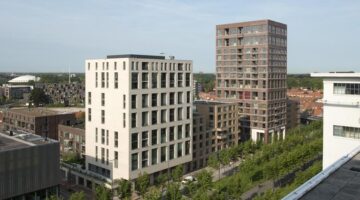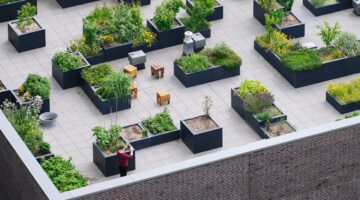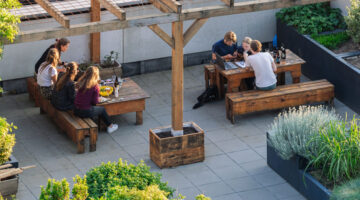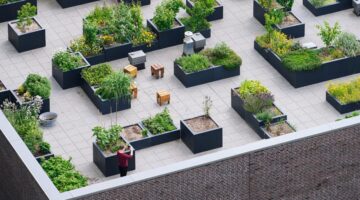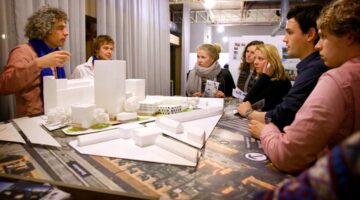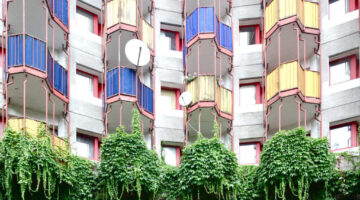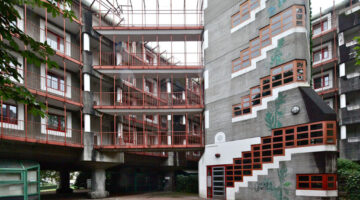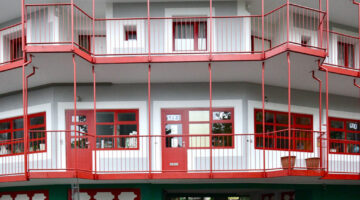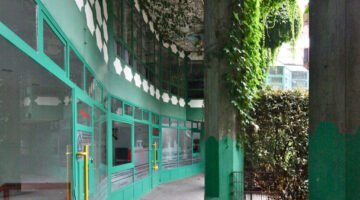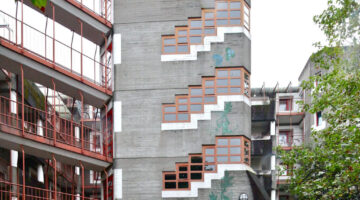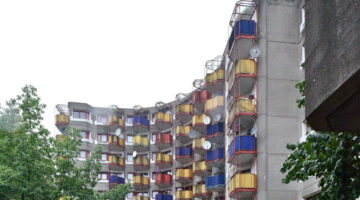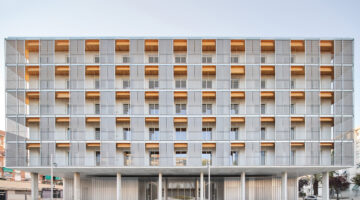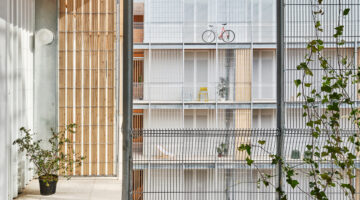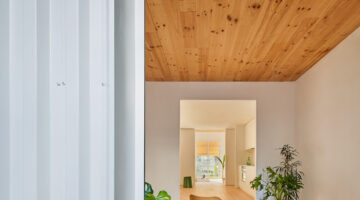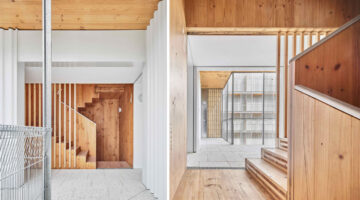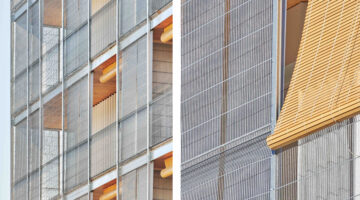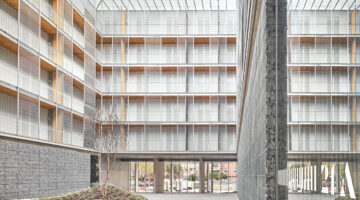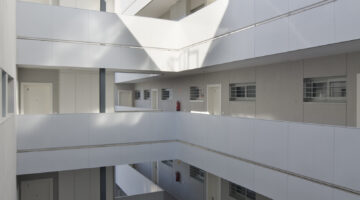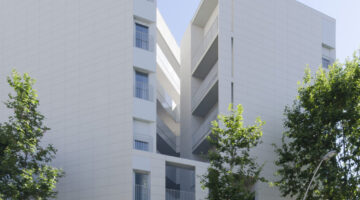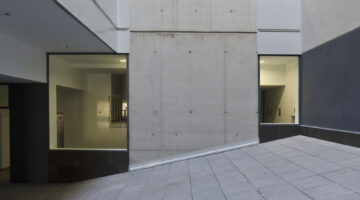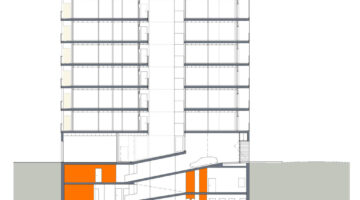Housing association Woonbedrijf acquired land in a prime location in Eindhoven: Strijp-S, a former industrial area of the internationally renowned company Philips. This area was being transformed into a vibrant, trendy city district where culture, work, design, and living intersect. Initially, Woonbedrijf was uncertain about what to do with the vacant land, especially during the economic crisis when construction was at a standstill. People were more concerned with basic survival and job security than investing in new buildings.
Initially considering the creation of office spaces, Woonbedrijf soon realized that there were already enough vacant office spaces. Instead, they decided to finance a project focused on social housing. Woonbedrijf is dedicated to building, managing, and renting high-quality living spaces at affordable rents for people with low incomes. The rental income from these homes often does not cover the foundation costs, so housing associations in the Netherlands receive state aid due to their services being of general economic interest. Woonbedrijf decided to take a customer-driven approach: rather than building homes first, then finding tenants, and subsequently creating a community, they reversed the process. They planned to develop homes in collaboration with future residents, making them co-creators in the process.
Woonbedrijf, along with its student branch Vestide, reached out to potential tenants to ask what they wanted to create at Strijp-S. They recruited tenants via Facebook with the slogan, "How do you want to live on Strijp-S? Think along, from scratch!" Hundreds of responses were received, and these individuals were invited to help formulate the DNA of the future SPACE-S.
Woonbedrijf selected Inbo to design the project with the future residents, valuing Inbo's recognition of the added value of co-creation. Inbo's ability to collaborate and design with future tenants had been proven in previous assignments.
After the Facebook call, respondents were invited to share their housing wishes and participate in creating the SPACE-S DNA. Woonbedrijf and Inbo used a communication model that included online platforms (website and Facebook) and offline channels (meetings, workshops) known as “LABS.”
The design process involved rounds where Inbo addressed specific topics raised by future residents, such as floor plans and the architecture's atmosphere and appearance. They actively engaged with residents to translate their specific needs into actionable insights for the architects. Other methods included allowing residents to design their own apartments with Styrofoam blocks and using virtual reality in Inbo's VR Lab to bring preliminary designs to life.
At the end of each round, which could last up to three months, Inbo compiled all input into “COLLECTEDS.” These conclusions formed the DNA of SPACE-S and were pivotal for the architectural design.
In the SPACE-S project, home allocation was not based on registration time but on the level of involvement. The more actively participants engaged in the project, the higher their chances of securing a home. They could earn “Matspunten” (advantage points) by attending meetings and engaging online, which increased their priority in choosing a home. This system gave tenants not only a say in the design of their future homes but also a better chance of obtaining their preferred home.
This project is unparalleled in the Netherlands in its scale (402 apartments) and in prioritizing future residents' wishes in social housing. The needs expressed by future tenants led to a neighborhood where living, working, relaxing, socializing, and pursuing hobbies were seamlessly integrated. The result was seven interconnected buildings, including a 54-meter-high residential tower, offering a mix of apartments, lofts, student residences, and homes with additional space for hobbies or work. Plu-S, an organization for protected living for young people with autism, developed and rented out various studios. The design also ensured a distribution of different housing types across the buildings, fostering a diverse community where families, students, artists, and entrepreneurs live side by side.
The construction process was straightforward, except that some apartments were left unfinished for residents to customize. Lofts were double-height, allowing residents to decide whether to add an extra floor. This approach resulted in diverse interiors that met the varied needs of residents. Communal spaces were also left unfinished, as many residents were eager to personalize these areas. A notable feature of the construction was preserving an age-old plane tree on the site, with SPACE-S built around it.
SPACE-S developed a neighborhood of 402 homes on a 30,000 m² site, catering to a close-knit community within budget constraints. Most rental prices at SPACE-S are below the rent allowance limit. On almost every floor, different housing types are mixed, including:
- 151 apartments ranging from small to large, priced from 470 to 640 euros per month (excluding 59 euros service costs);
- 61 lofts, starting at 540 euros per month (excluding 59 euros service costs);
- 44 assisted living studios with three common areas (10 for Plu-S and 34 for Futuris);
- 143 student residences, including group residences from 172 to 225 euros per month and independent units from 372 to 382 euros per month (excluding 69 euros service costs).















